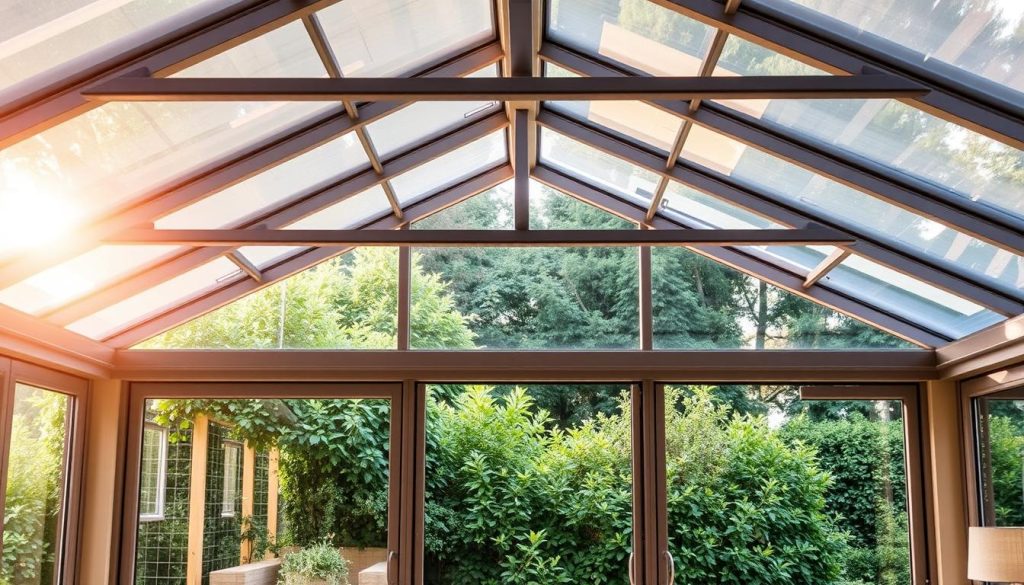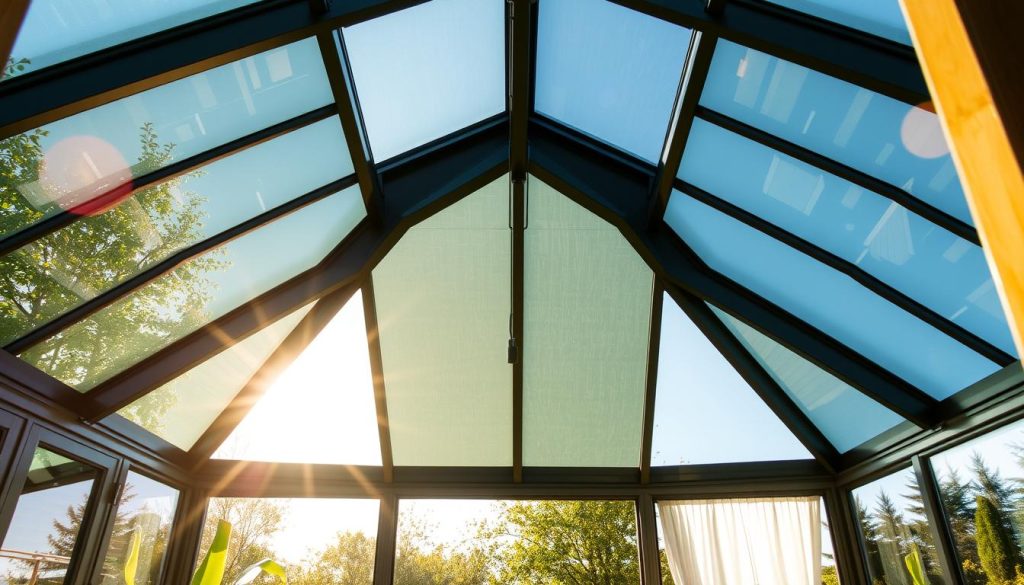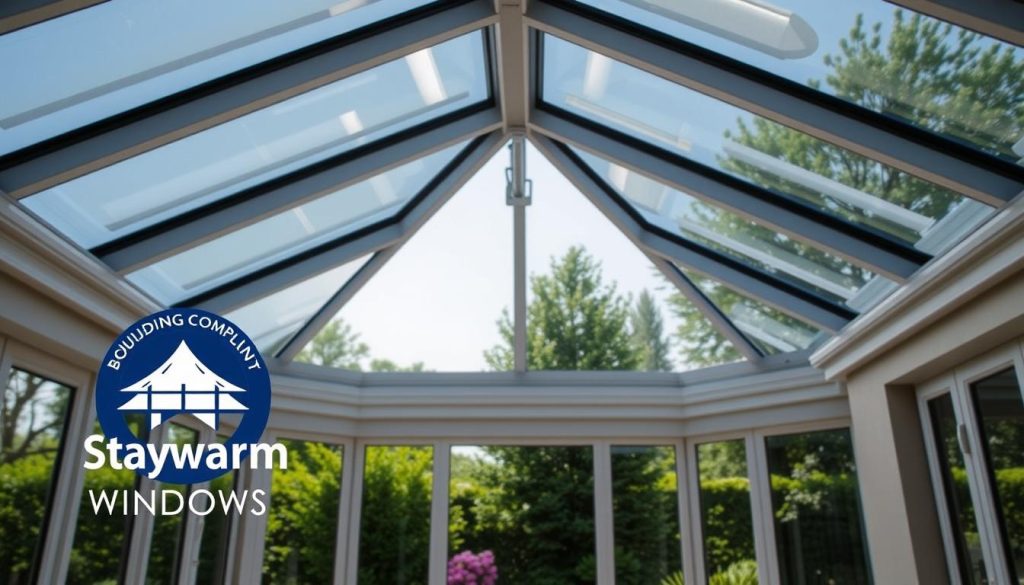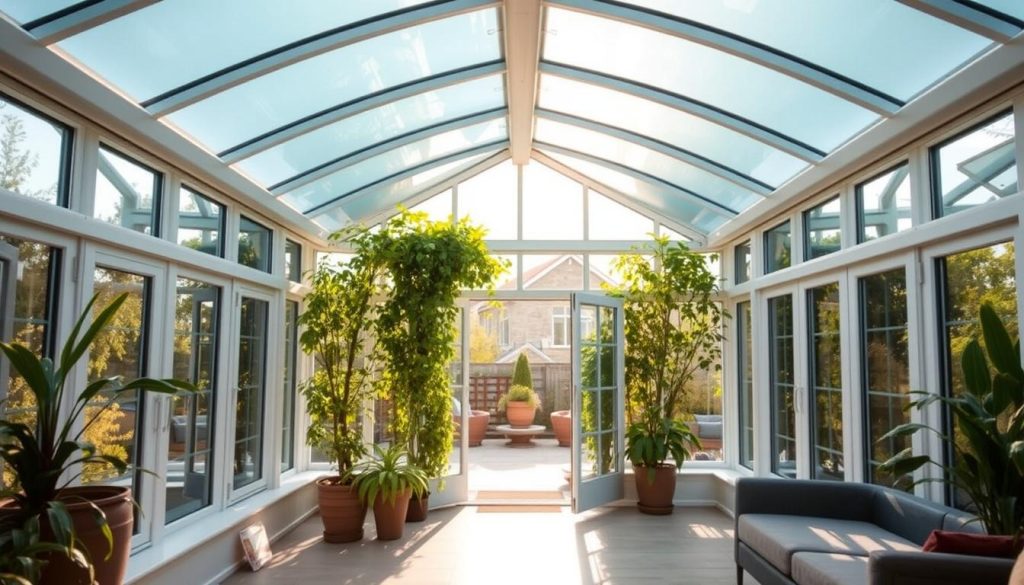Is your glazed garden room failing to feel like part of the house any more? A tired structure can sap comfort, hike energy bills and shrink usable space through the year.
Spotting the seven common symptoms helps you act before problems worsen. This guide will outline what to watch for, from poor insulation and noise to leaking and fading finishes.
We also summarise market-leading solutions, including Ultraframe’s Livinroof and Ultraroof, and fast‑fit tiled systems from Anglian and CosyRoof. Expect clearer benefits: better thermal performance, reduced glare and noise, a plastered vaulted ceiling for a genuine room feel and improved kerb appeal.
Professional installers usually work with existing frames, manage Building Regulations and deliver installs in days, backed by 10‑ to 40‑year guarantees. Think of this as an investment in comfort, efficiency and long‑term value, not just a cosmetic change.
Key Takeaways
- Early signs save money and protect your home’s value.
- Top systems give superior thermal performance and noise reduction.
- Many options retrofit to existing frames, reducing disruption.
- Building Regulations apply to solid systems; installers handle approvals.
- Quick installations and strong guarantees provide real peace of mind.
Turn your tired conservatory into a year‑round living space
A modern overhead solution can transform a seasonal sunroom into a comfortable, year‑round living area.
Better thermal performance means you keep warmer in winter and cooler in summer. Systems like Ultraframe’s Livinroof and Ultraroof give high insulation and cut temperature swings, so the space feels like a real room rather than a brief stopover.

Plastered vaulted ceilings create that genuine room ambience. You can add spotlights or a pendant to make the space suitable for dining, work or family time. Improved soundproofing also reduces rain noise and outside traffic, helping the room feel calm.
- Configurable glazing places natural light where you want it and limits glare.
- Solar control glass keeps brightness while reducing heat in summer.
- Fast installation and neat integration preserve your home’s look and kerb appeal.
Practical benefits include lower running costs, a more usable space and added perceived value to your home. Explore the options to match daylight preferences and how you plan to use the room all year round.
Clear signs your conservatory roof needs replacing
If the room feels too hot by day and too cold by night, the overhead system may be failing.
Uncomfortable temperatures
Strong temperature swings are the simplest daily clue that old panels no longer cope. The space can be stifling in summer and chilly in winter, making it unusable for long periods.
Rising energy bills
Poor heat retention from aged polycarbonate or single‑pane glass forces more heating use. Modern systems are far more thermally efficient; some replica tiles are up to 15 times better than older materials.

Leaks, glare and visible damage
Water ingress at joints, slipped tiles, cracked sheets or failed seals show wear. UV glare that fades fabrics and persistent rain noise also point to outdated glazing and construction.
Condensation, mould and outdated design
Frequent condensation or a musty smell signals poor ventilation and insulation. An old layout may block light where you want it; hybrid systems place glass where it helps use the room all year.
Next step:
Arrange a professional survey. Many modern systems can be fitted to suitable existing frames, so replacement needn’t mean a full rebuild.
| Common fault | Visible sign | Suggested action |
|---|---|---|
| Poor thermal performance | Hot summer, cold winter | Survey for modern tiled or hybrid option |
| Water ingress | Leaks at joints, damp patches | Repair seals or consider full replacement |
| UV and noise issues | Faded furnishings, loud rain | Install solar control glass or solid panels |
| Physical damage | Cracks, slipped tiles | Immediate repair or panel swap |
Best replacement roof options for your existing conservatory
A tailored overhead solution can balance insulation, daylighting and style for any frame or layout.
Solid tiled roofs: lightweight tiles, vaulted ceilings and superior insulation
Fully tiled systems deliver excellent thermal performance and a plastered vaulted interior. They use lightweight tiles that sit on existing frames and create a genuine room feel ready for spotlights or a pendant.
Hybrid solid systems (Livinroof)
Livinroof is a flexible hybrid that lets you place shaped double glazed glass panels where you need daylight. An insulated pelmet and contemporary grey finish suit lower pitches from 5° upwards.
Ultraroof tiled systems
Ultraroof offers the market’s lightest, strongest tiled solution with no tie bar. Choose optional full‑length glazing or roof windows, coloured fascias and the All Tile exact match for seamless integration.
High‑performance glass roofs (Solaroof)
For those who prioritise maximum natural light, Solaroof technology gives brighter, cooler glazing with improved solar control versus older glass. It keeps the area light while managing heat.
Custom finishes and compatibility
- Tile colours, replica tiles and contemporary grey to match house finishes.
- Configurable glazed panels and full‑height glass options for targeted daylighting.
- Suitable for Victorian, Georgian, P‑Shape, Lean‑to, gable and more.
Next step: Arrange a survey to confirm the best balance of insulation, glass placement and style for your project.
Conservatory Roof Replacement: compliance, planning and building control
Before you commit to an upgrade, check whether local planning rules or building control will affect your project.
Do you need planning permission for a roof conversion?
In most cases you will not need planning permission for a simple replacement. Special rules apply in conservation areas, listed properties or where the home sits in a protected setting. Ask the installer at survey stage so you avoid surprises.
Building Regulations and building control approval for solid roofs
Solid systems are treated differently. Modern tiled or hybrid systems usually fall under building regulations to confirm load, insulation, ventilation and fire performance.
“Reputable installers handle submissions and liaise with local building control to keep projects compliant and on schedule.”

| Issue checked | Why it matters | Who manages it |
|---|---|---|
| Structural load | Confirms frame can carry new tiles or panels | Installer / building control |
| Insulation & ventilation | Meets building regulations for thermal performance | Installer / certifier |
| Fire safety | Ensures safe materials and escape routes | Local authority / building control |
Brands such as Ultraframe, Anglian and CosyRoof routinely manage planning and approvals. Keep paperwork safe for future sales. A quick survey usually makes the path clear.
From survey to installation: what to expect with your new roof
Expect a compact schedule and coordinated teams: surveys lead to precise installs and minimal disruption.
End-to-end process starts with an initial consultation and an on‑site survey to check structure and requirements. Installers confirm design details, finish choices and an installation window that suits the customer.

Fast installation: typical timelines from one to three days
Many projects complete in 1–3 days thanks to prefabricated panels and efficient site teams. Larger or more complex jobs can take a little longer — CosyRoof may need up to five days for very large spaces.
Compatibility with existing frames and structures
Surveys check that the existing conservatory frame and foundations meet structural requirements for a tiled roof or hybrid glass sections. Systems such as Ultraframe are designed to sit on old or new frames and help preserve internal head height.
Quality standards, guarantees and hassle‑free project management
Installers handle logistics: safe removal of the old covering, fitting insulated components, glazing and the plastered internal finish ready for lighting.
“Reputable teams include delivery, installation and aftersales, and they often manage building regulations on your behalf.”
- Guarantees: typical 10‑year parts and sealed unit warranties; some suppliers offer 40‑year tile guarantees and insurance‑backed protection.
- Customer care: many quotes include delivery, install and aftercare, keeping admin minimal.
- Finishing touches: choose fascia colours, tile styles and add spotlights or roof windows during design stage.
| Stage | What happens | Why it matters |
|---|---|---|
| Survey | Structure, insulation and electrics checked | Ensures safe, compliant installation |
| Install | Panels fitted, glazing sealed, plaster finished | Fast turnaround; minimal disruption |
| Aftercare | Guarantee paperwork, building control sign-off | Peace of mind and legal compliance |
Tip: Discuss specific requirements early — electrics, ventilation or blinds — so the team can include them in the scheduled installation and deliver a smooth handover.
Benefits that transform the space and add value to your home
A smart overhead upgrade brings clear comfort gains and sensible value to your home.
Thermally efficient insulation for a warmer winter and cooler summer
Upgraded systems deliver high insulation that keeps more heat inside during a warmer winter and reduces heat gain in summer.
Brands such as Anglian report replica tiled options can be up to 15x more thermally efficient than older polycarbonate or clear glass. That means lower energy use and a cosier room.
Improved soundproofing, weatherproofing and low maintenance
Better build quality reduces rain noise and external traffic, creating a quieter living space. Sealed panels and durable tiles cut draughts and leaks for a drier, healthier interior.
Finishes are low maintenance too—tiles and cappings stay smart without frequent cleaning or repairs.
Create a real room feel with plastered vaulted ceilings and lighting
Plastered vaulted ceilings, spotlights and pelmets transform the area into a genuine room that flows from the rest of your home.
Well‑placed glass sections keep natural light while limiting glare, so the space feels bright but comfortable.
Year-round use: turn your conservatory into practical living space
Improved thermal performance retains heat and reduces bills by keeping heat where it belongs. The result is a usable, attractive room for dining, working or relaxing all year.
Benefits include increased perceived value, versatile living space and the option to add roof windows, pelmets or bespoke lighting to match how you live.
Pricing, quotes and next steps for UK customers
Knowing what affects cost makes choosing between tiled, glazed or hybrid options much easier.
What affects cost
Size and shape are the main drivers. Larger footprints and complex layouts raise labour and material needs. Choice between tiled systems, insulated panels and high‑performance glass changes price significantly.
The number and size of glazed sections also matter. More glass increases manufacturing and glazing costs. Added finishes — fascias, cappings and lighting — add to the final figure.
Compatibility with an existing frame influences cost if remedial building work is needed to meet regulations.
Free quote, finance options and guarantees
Most reputable suppliers offer a free quote tailored to your requirements. Anglian and CosyRoof provide no‑obligation quotes; CosyRoof uses a three‑step process (enquiry, call within 48 hours, survey).
Finance is available to spread cost; Anglian lists flexible plans (11.9% APR variable). Ask if a supplier can secure your price for 12 months.
Protection is important: expect 10‑year product guarantees and sealed unit cover. Some tile systems carry up to 40 years of cover for long‑term value.
Next steps for customers
- Request a free quote online or by phone.
- Have a short exploratory call to confirm needs and constraints.
- Book a site survey for measurements and a bespoke written quote.
| Item | Typical inclusion | Why it matters |
|---|---|---|
| Survey | Structural check, measurements, site notes | Ensures safe, compliant proposals |
| Quote | Itemised price, lead time, guarantees | Lets you compare suppliers fairly |
| Installation package | Manufacture, delivery, fitting, aftercare | Many suppliers include all as a single price |
| Finance & guarantees | Spread payments; 10–40 year cover options | Improves affordability and long‑term protection |
Conclusion
Upgrading the overhead system brings immediate comfort gains and long-term value to your home. Poor temperature control, leaks, glare, noise and mould are clear signs it’s time to replace conservatory roof systems.
Choose the best path — a tiled roof, hybrid solution or high‑performance glass balances insulation with natural light to create a genuine room you use all year.
An experienced installer will survey your existing conservatory, manage planning and building regulations or building control, and complete installation in a matter of days with robust guarantees.
Ready to replace conservatory or explore a conservatory roof conversion? Request a free brochure and book a survey to get a tailored quote, a clear timescale and fast installation so your home enjoys thermally efficient comfort this winter and beyond.



